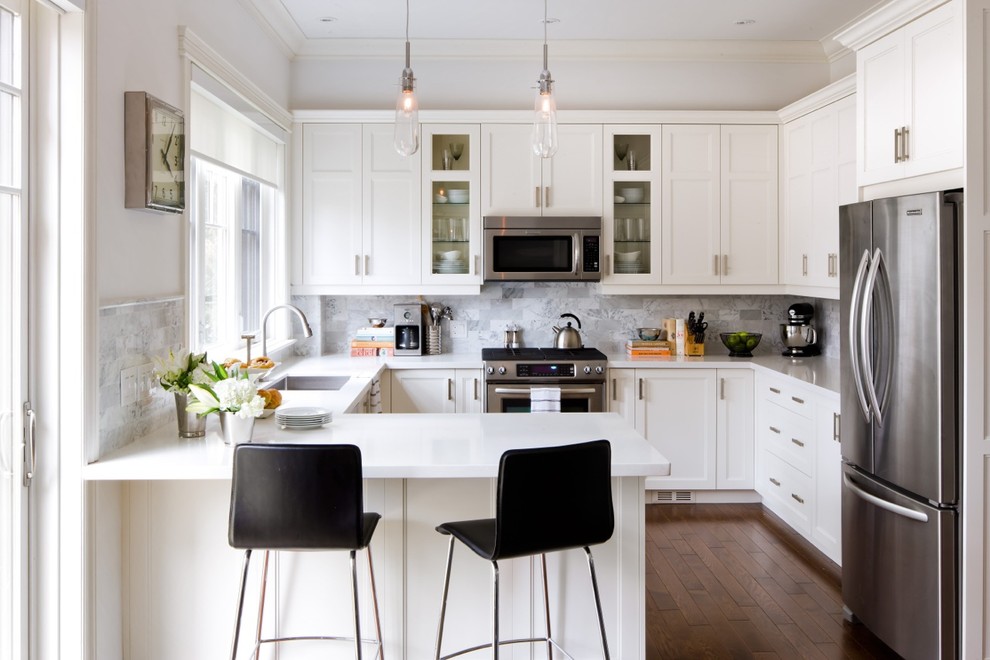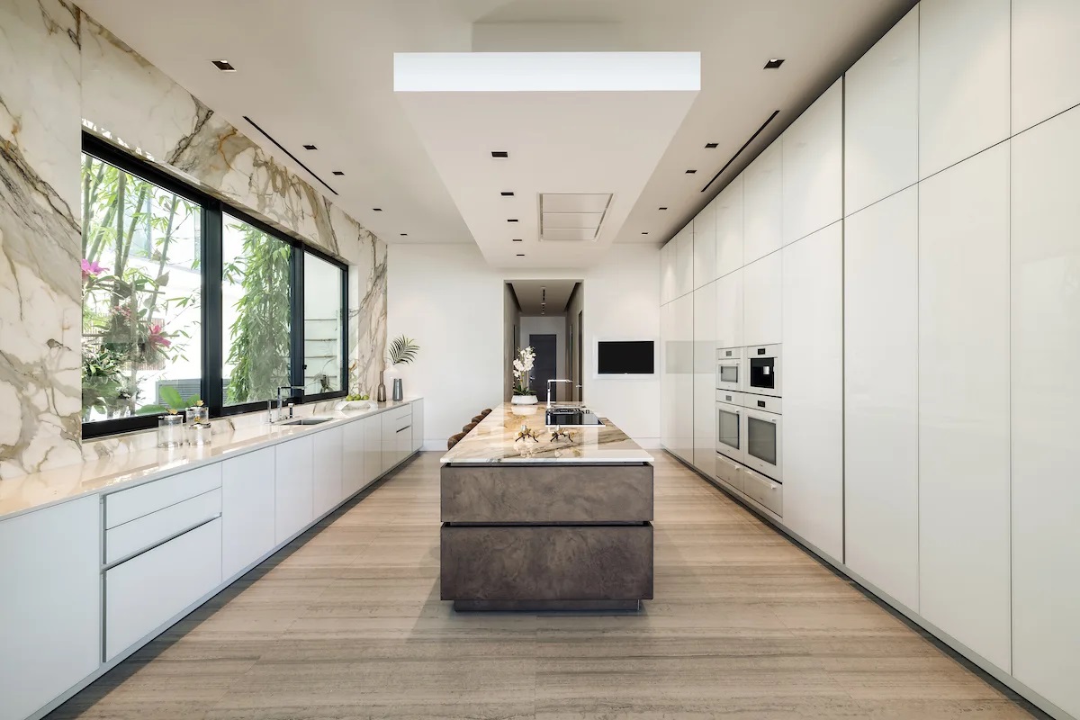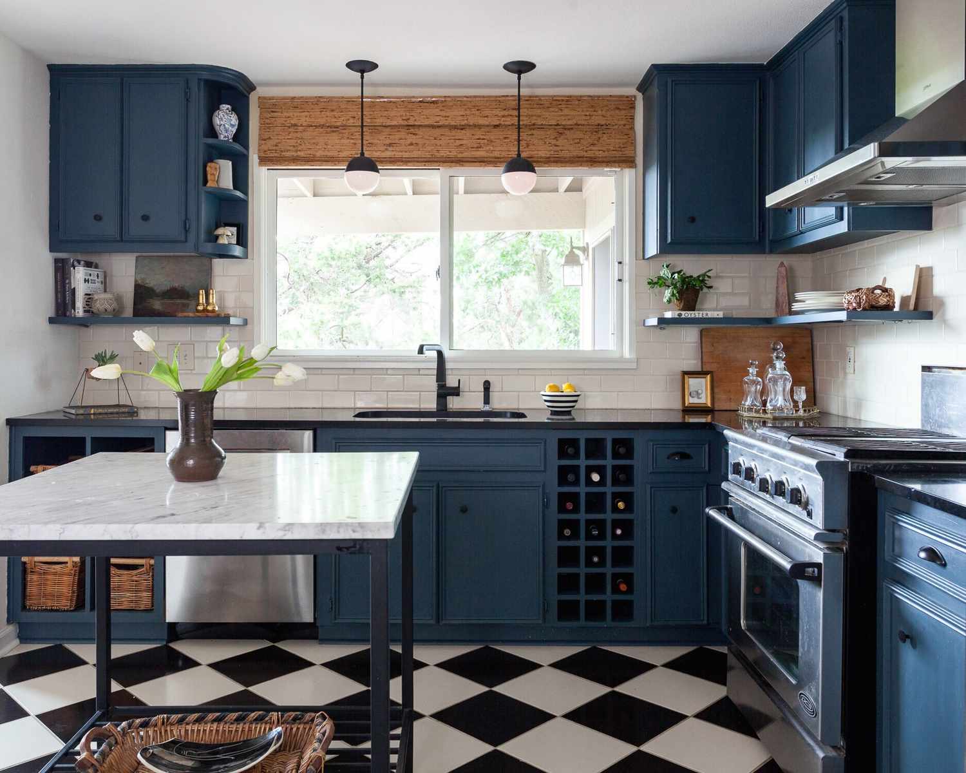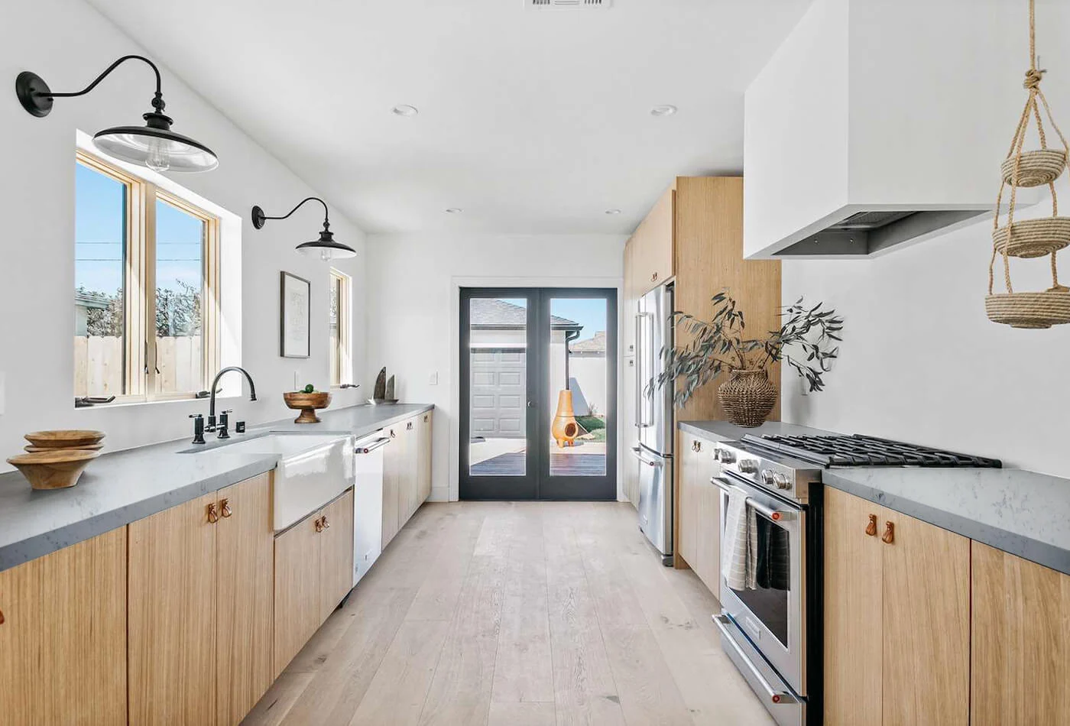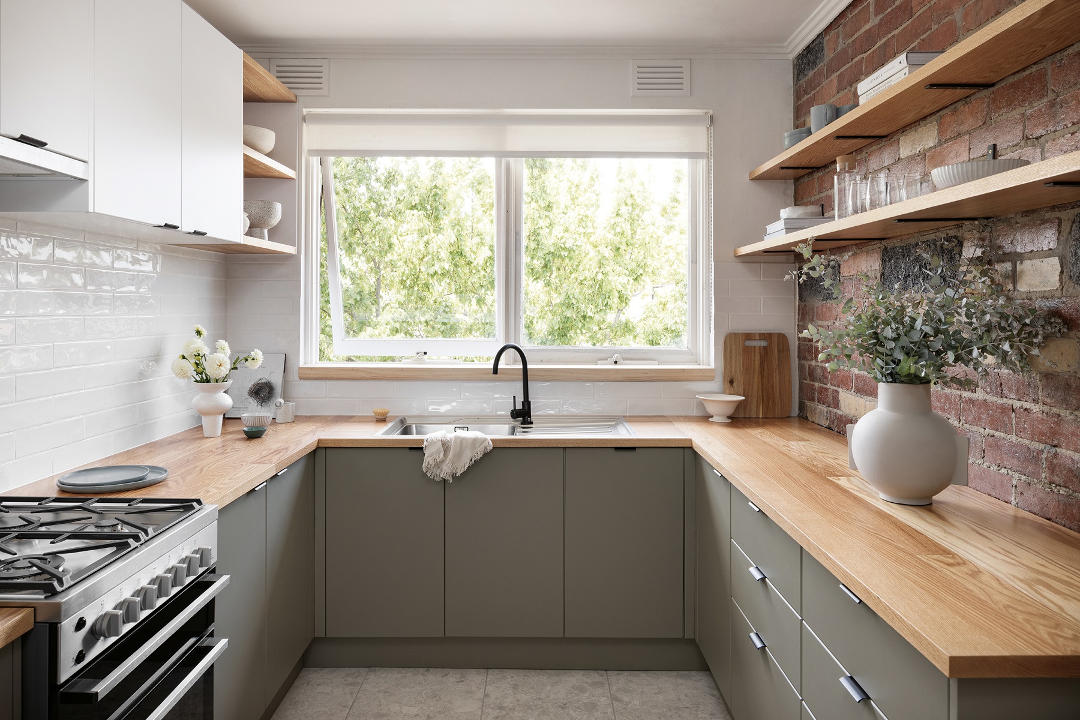G-Shape Kitchens in Sydney
A G-shape kitchen layout is an evolution of the popular U-shape design, featuring an additional fourth leg or peninsula. This layout maximizes space utilization, providing a well-balanced combination of storage, workspace, and efficiency, making it an excellent choice for both small and large kitchens.
Sydney G-Shape Kitchens
G-Shape Kitchen Renovations Sydney
A G-Shape Kitchen is a kitchen layout that extends the U-Shape Kitchen design by adding a peninsula or fourth leg. This extra section creates additional countertop space, storage, and seating options, making it ideal for open-plan kitchens and modern homes. The G-shape layout is particularly useful for those who want a functional and spacious cooking area while maintaining a natural flow between the kitchen and living or dining spaces.
G-Shape Kitchens, also known as Peninsula Kitchens, are kitchen layouts that continuously locate cabinetry and fixtures along three adjacent walls before ending in an extended bar counter used as a work surface or seating.
What Are the Advantages of a G-Shape Kitchen?
- Maximized Counter Space – The extra leg offers additional work surfaces, making meal preparation easier.
- More Storage Options – With extended cabinetry and drawers, this layout allows for better organization.
- Enhanced Workflow – Ideal for the kitchen work triangle, ensuring easy movement between the sink, stove, and refrigerator.
- Great for Open-Plan Living – The peninsula can serve as a breakfast bar, making it perfect for socializing and casual dining.
- Ideal for Multiple Users – The layout provides ample space for more than one cook to work simultaneously.
Disadvantages of a G-Shape Kitchen
- May Feel Enclosed – If not designed well, it can make the kitchen feel smaller or cramped.
- Requires Adequate Space – Works best in medium to large kitchens; small kitchens may feel overcrowded.
- Potential for Traffic Flow Issues – The layout may restrict movement if multiple people are in the kitchen.
Why Choose a G-Shape Kitchen Layout?
At ICAD Joinery, we customize G-shape kitchens to suit your needs, ensuring that the design maximizes both style and functionality. Our expert craftsmanship, high-quality materials, and smart space-planning techniques make this layout an ideal choice for modern homes.
Let ICAD Joinery bring your dream G-shape kitchen to life. Contact us today to discuss your design vision and get a personalized consultation.



