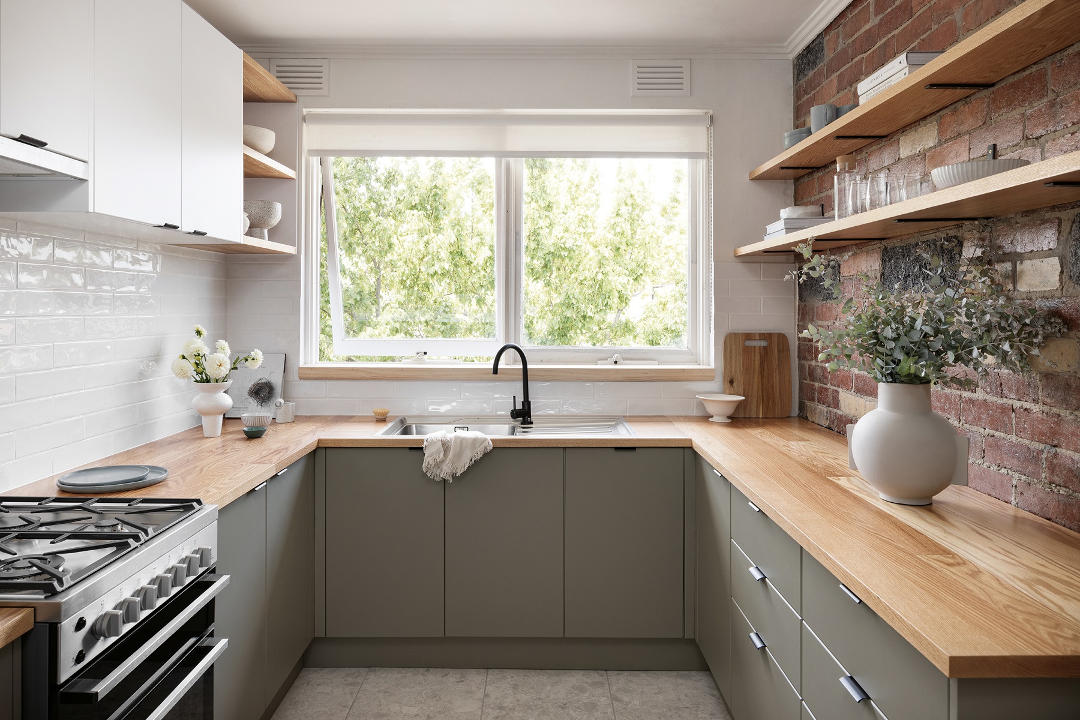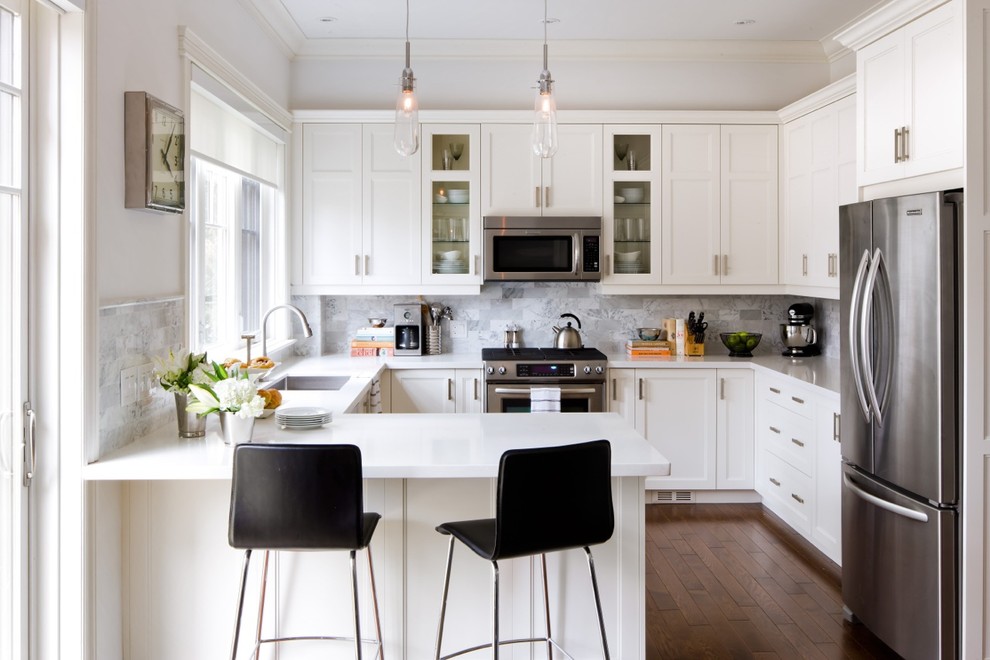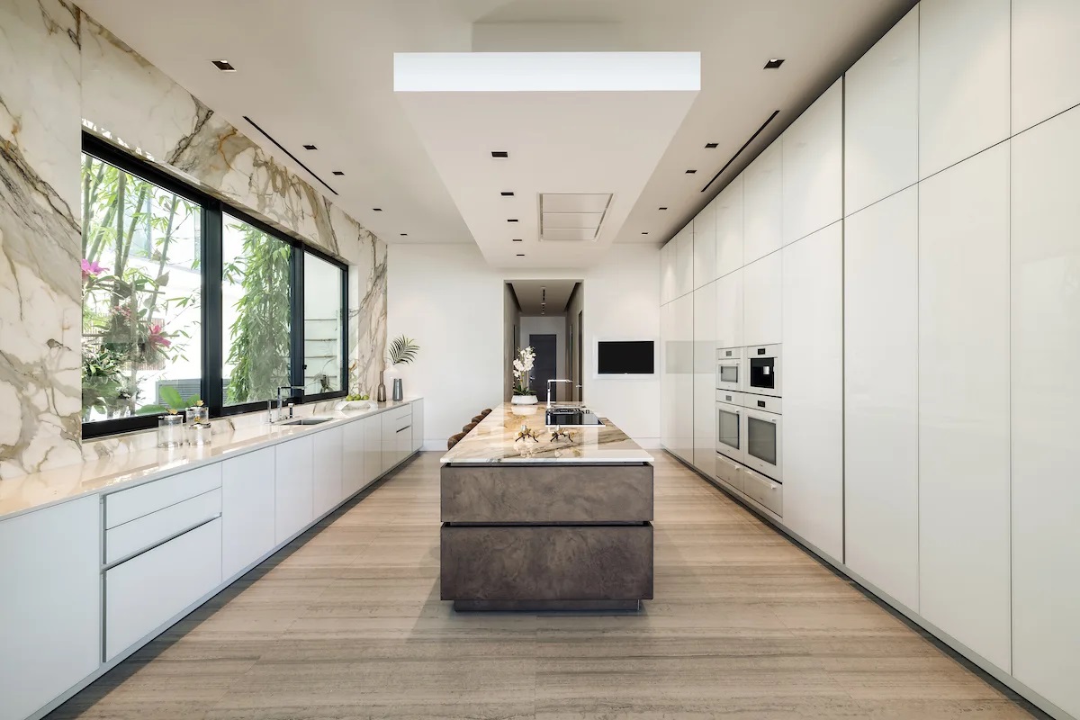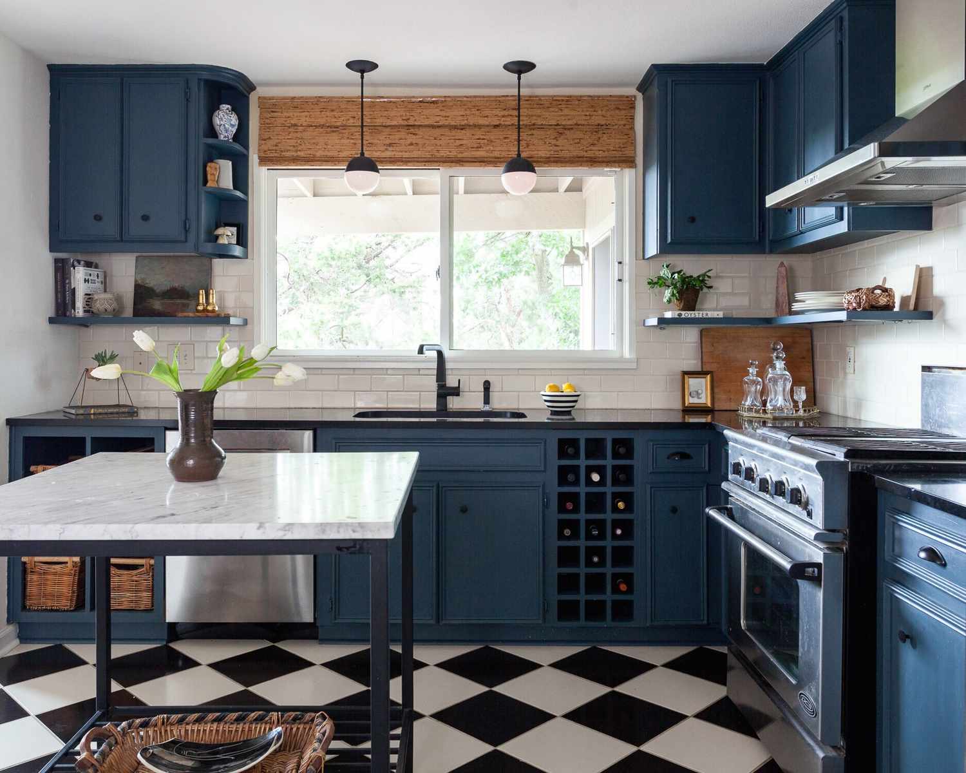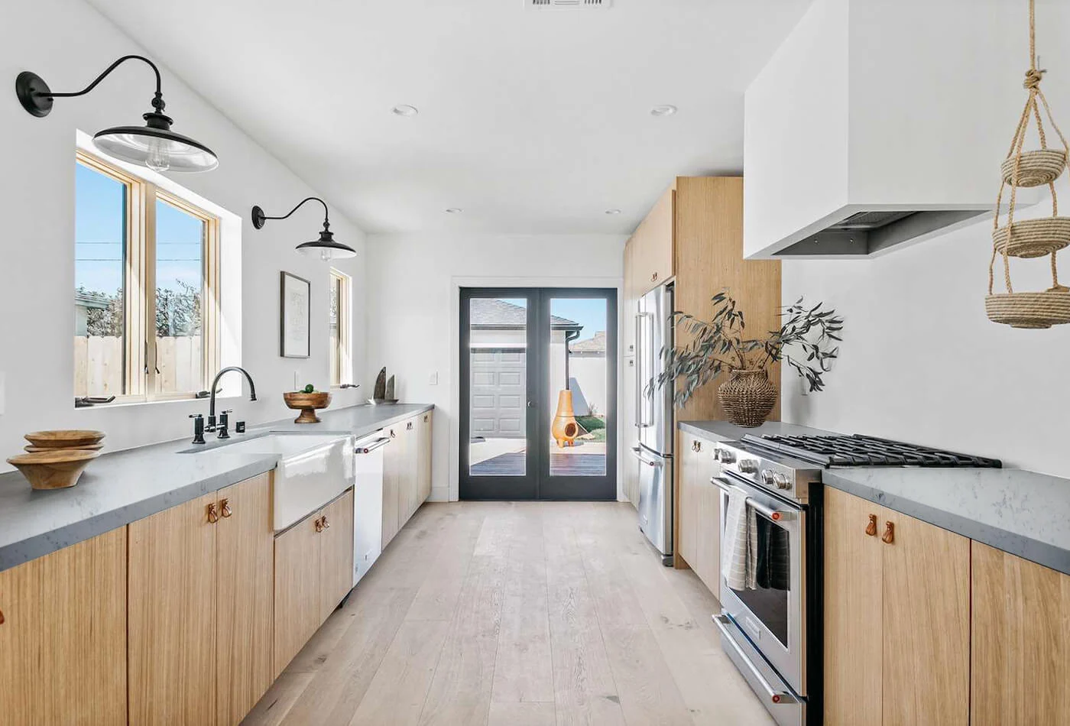U-Shaped Kitchens in Sydney
The kitchen is the heart of the home, and its layout plays a crucial role in functionality and efficiency. A U-shaped kitchen layout is one of the most practical and popular designs, offering ample counter space, improved workflow, and plenty of storage. Whether you have a small or large kitchen, this layout can be customized to suit your needs while maintaining an elegant and organized look.
Sydney U-Shaped Kitchens
U-Shaped Kitchen Renovations Sydney
A U-shaped kitchen consists of three walls or countertop sections forming a U shape. This design surrounds the cook with workspace on three sides, leaving one open side for entry. It provides plenty of cabinets, drawers, and countertop space, making it ideal for both compact and spacious kitchens. The U-shaped layout can be adapted to suit different kitchen sizes and styles, offering both practicality and visual appeal.
Benefits of a U-Shaped Kitchen
- Efficient Workflow: The U-shape naturally follows the kitchen work triangle—the ideal placement of the sink, stove, and refrigeratorwhich minimizes unnecessary movement while cooking. This layout improves efficiency and allows for smoother food preparation.
- Ample Storage and Counter Space: With three sides of cabinetry, a U-shaped kitchen provides abundant storage options, from upper and lower cabinets to deep drawers and corner solutions. The large countertop space makes meal prep easier and allows for multiple cooking zones.
- Suitable for Open and Closed Kitchens: A U-shaped kitchen can work well in both open-plan and closed kitchen spaces. In an open-plan setting, one side of the U can serve as a breakfast bar or an island, creating a seamless connection between the kitchen and dining/living area. In a closed kitchen, the layout maximizes space efficiency and keeps the area private.
- Supports Multiple Users: Unlike smaller kitchen layouts, a U-shaped design allows for multiple users to cook, clean, and move around comfortably. The ample workspace prevents congestion and enables a smooth workflow, making it ideal for families and those who love entertaining guests.
Design Considerations for a U-Shaped Kitchen
- Optimize Corner Storage: Corner spaces in a U-shaped kitchen can sometimes be tricky. Using lazy Susans, pull-out trays, or carousel units can help make the most of these areas and improve accessibility.
- Choose the Right Cabinetry and Finishes: Since a U-shaped kitchen has plenty of cabinetry, selecting the right materials and finishes is essential. Lighter colors can make the space feel larger, while darker tones create a sleek, sophisticated look. Glossy finishes reflect light and enhance brightness, while matte textures add warmth and depth.
- Incorporate an Island (If Space Allows): For larger U-shaped kitchens, adding an island in the center can provide extra storage, additional seating, and a focal point for the space. However, in smaller kitchens, it’s best to keep the center open to allow easy movement.
- Use Proper Lighting: Proper lighting is key to enhancing the functionality and ambiance of a U-shaped kitchen. Under-cabinet lighting, pendant lights, and recessed ceiling lights can illuminate work areas and create a welcoming atmosphere.
Is a U-Shaped Kitchen Right for You?
A U-shaped kitchen layout is perfect for homeowners who value efficiency, storage, and ample counter space. It suits both small and large spaces and can be customized to match different design preferences. If you enjoy cooking and need an organized, spacious setup, a U-shaped kitchen is an excellent choice.
The U-shaped kitchen layout is a timeless and functional design that enhances workflow, maximizes storage, and offers versatility. Whether you prefer a modern, minimalist, or traditional style, this layout can be tailored to suit your needs. With the right planning, materials, and lighting, your U-shaped kitchen can become a stylish and highly efficient space for cooking, dining, and entertaining.



