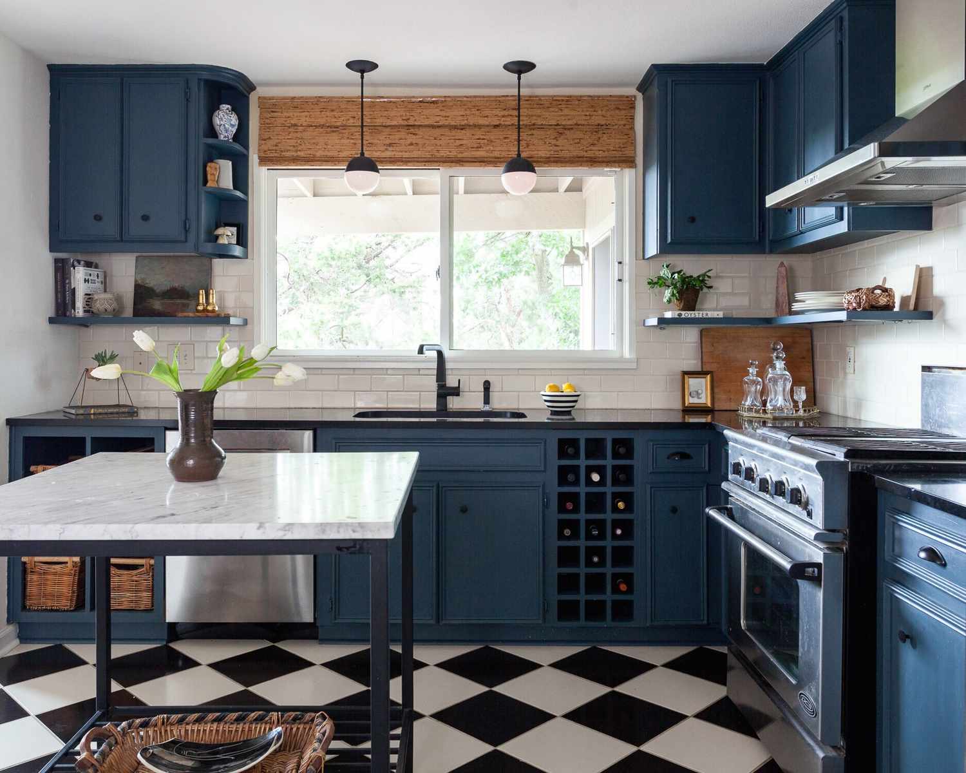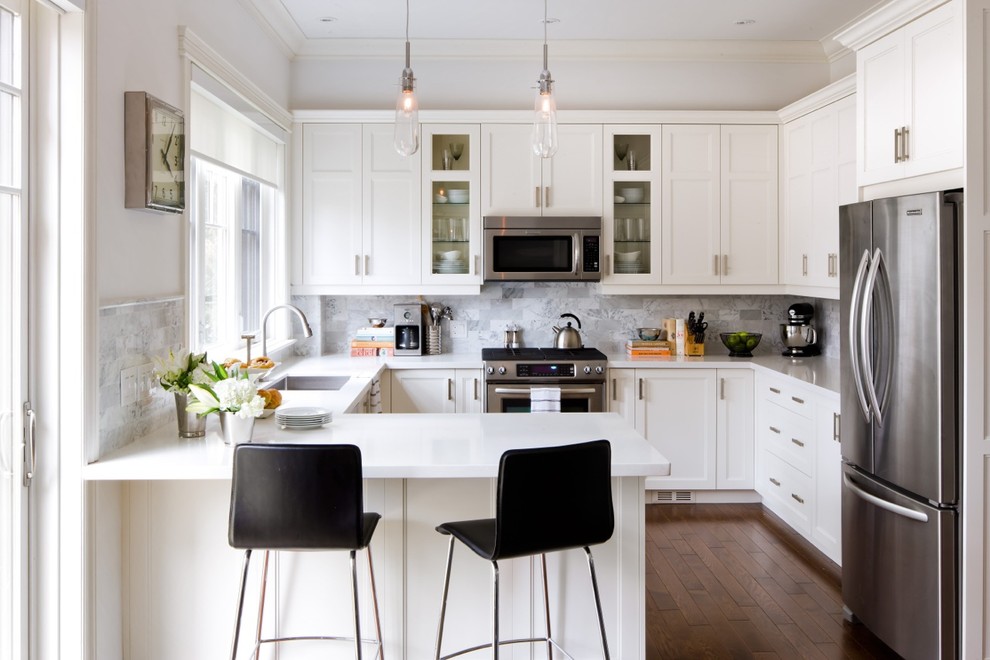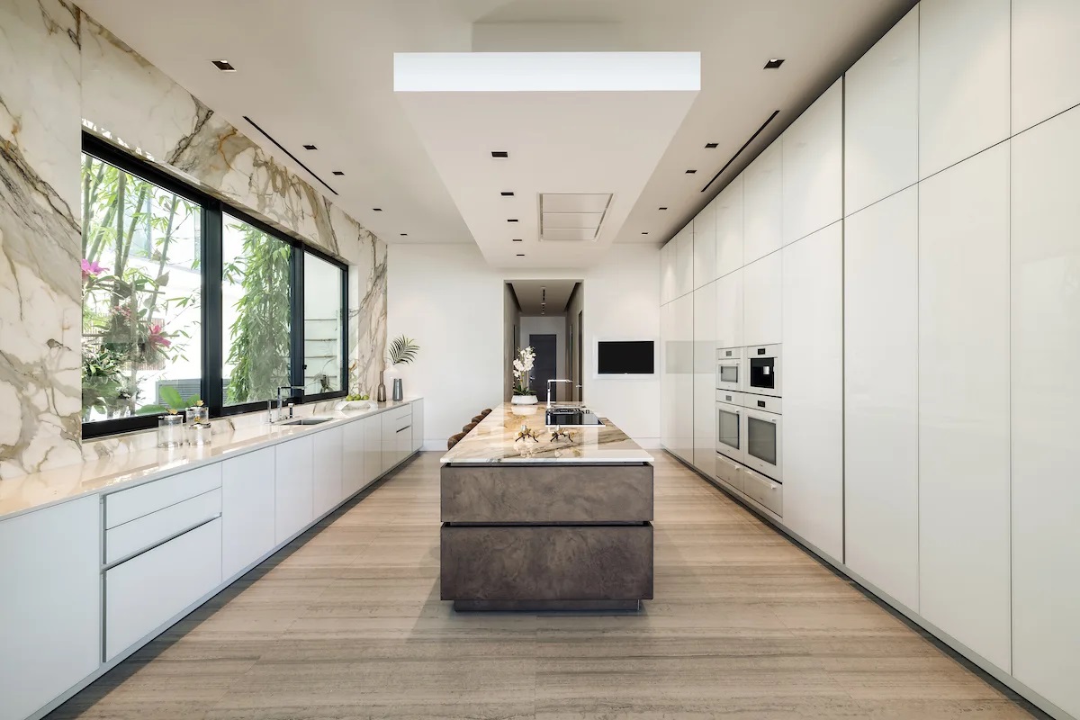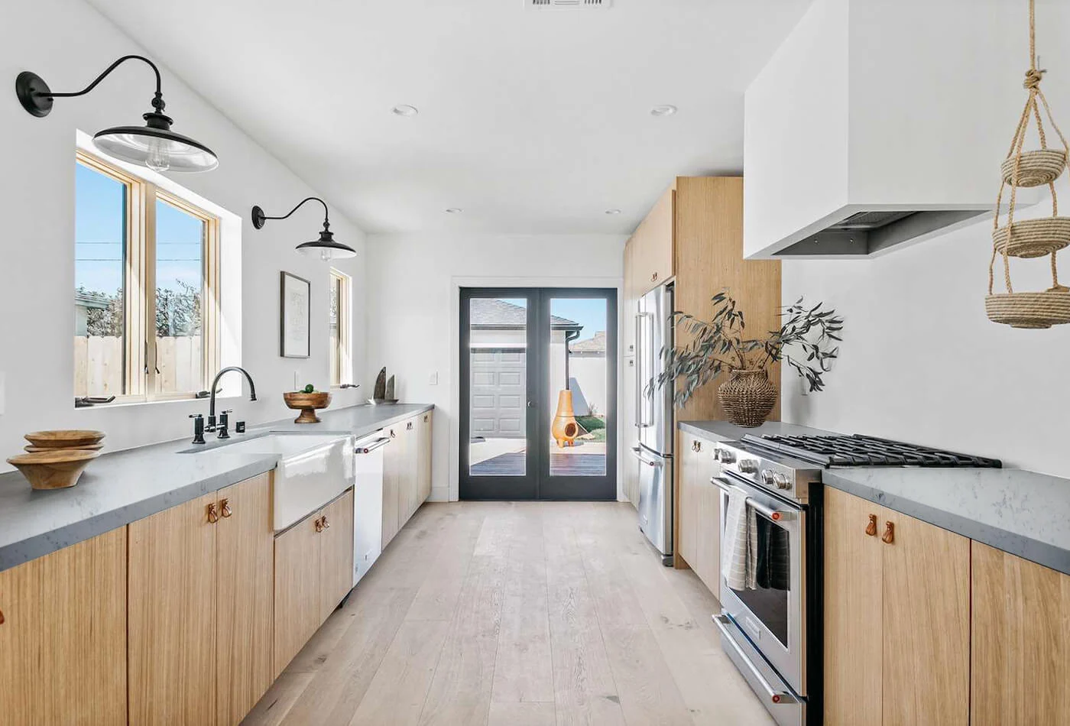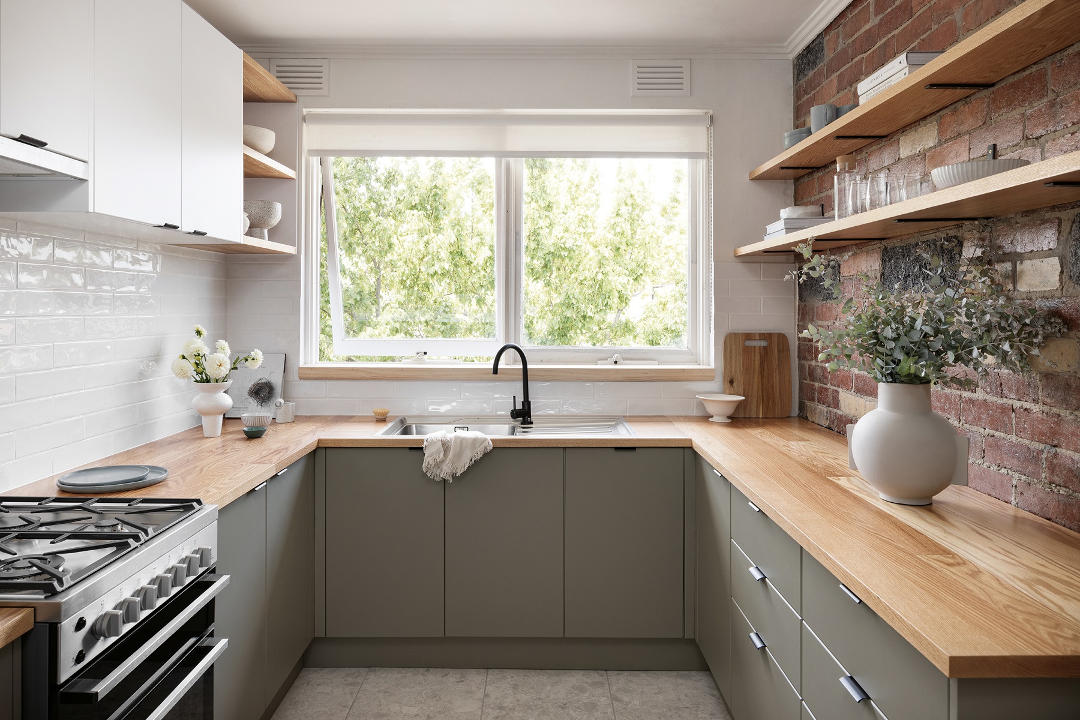L-Shape Kitchens in Sydney
The L-shaped kitchen layout is one of the most popular and versatile kitchen designs, offering a perfect balance of functionality, efficiency, and aesthetics. This layout is ideal for both small and large kitchens, as it maximizes corner space and provides ample room for cooking, storage, and social interaction. ICAD Joinery, a leading name in custom kitchen joinery in Sydney, specializes in creating tailor-made L-shaped kitchens that enhance both practicality and style.
Sydney L-Shape Kitchens
L-Shape Kitchen Renovations Sydney
An L-shaped kitchen consists of two adjacent walls forming an "L" shape, typically featuring cabinets, countertops, and appliances along these two walls. This layout is known for its open and spacious feel, making it an excellent choice for modern homes. It also allows for easy movement between different workstations, creating a highly efficient workflow.
Advantages of an L-Shaped Kitchen
- The L-shape makes efficient use of corner space, providing plenty of storage and countertop area.
- An L-shaped layout naturally supports the kitchen work triangle (stove, sink, and refrigerator), reducing unnecessary movement and making meal preparation more efficient.
- Unlike enclosed kitchen layouts, the L-shape integrates well with open-plan living areas, creating a more airy and connected space.
- The L-shape allows for versatile design choices, including the addition of an island bench, dining area, or breakfast nook.
Disadvantages of an L-Shaped Kitchen
- One challenge with an L-shaped kitchen is that corner areas can sometimes become dead space.
- Unlike U-shaped or galley kitchens, an L-shaped layout has fewer walls for overhead cabinets.
- In larger kitchens, an L-shaped layout might result in longer distances between workstations, reducing efficiency.
Design Considerations for an L-Shaped Kitchen
For maximum efficiency, ensure the stove, sink, and fridge are strategically placed within an easy-to-navigate triangle. This helps streamline cooking and minimizes unnecessary movement. To make the most of corner spaces, consider installing pull-out drawers, carousel units, or custom shelving. ICAD Joinery offers tailor-made corner storage that enhances functionality while keeping the kitchen clutter-free. For larger kitchens, adding an island bench can improve both storage and seating options. It provides extra countertop space for food preparation and can double as a casual dining area or workspace.
Is an L-Shaped Kitchen Right for You?
An L-shaped kitchen is a fantastic choice for homeowners looking for an efficient, space-saving, and open-plan-friendly layout. It works well for both small apartments and larger homes, offering plenty of flexibility in design. If you value easy movement, functional storage, and a stylish kitchen design, this layout is worth considering.



