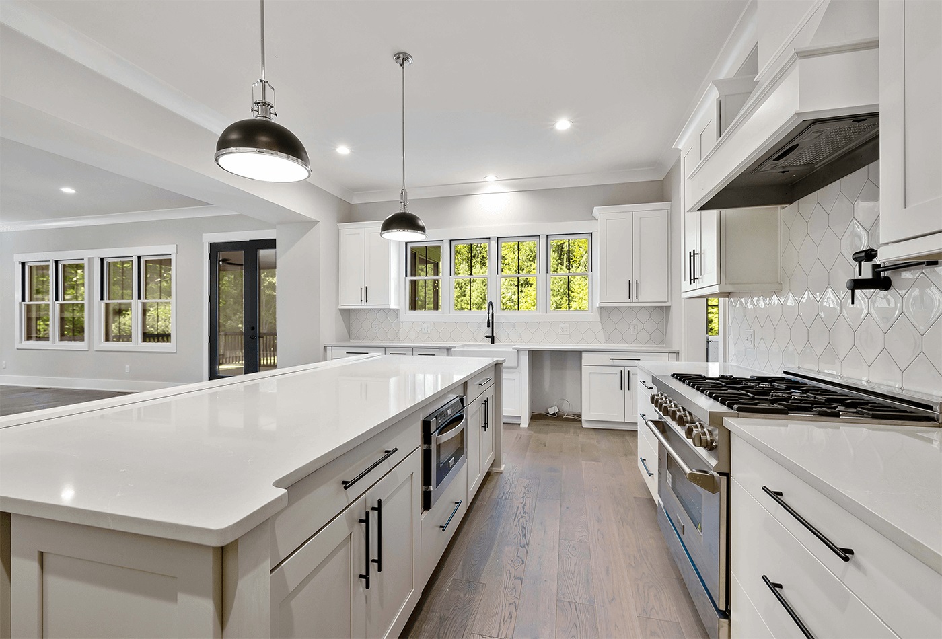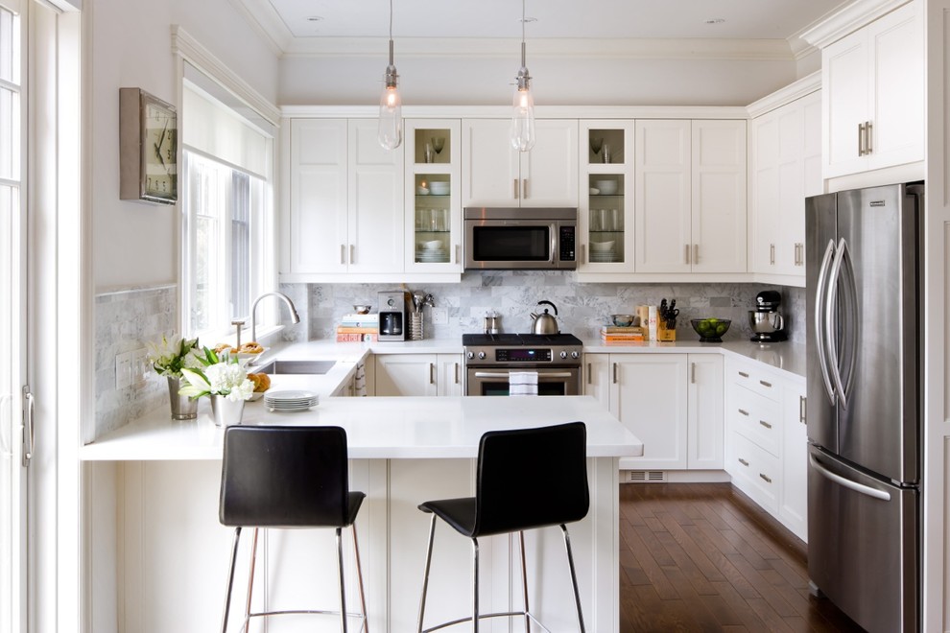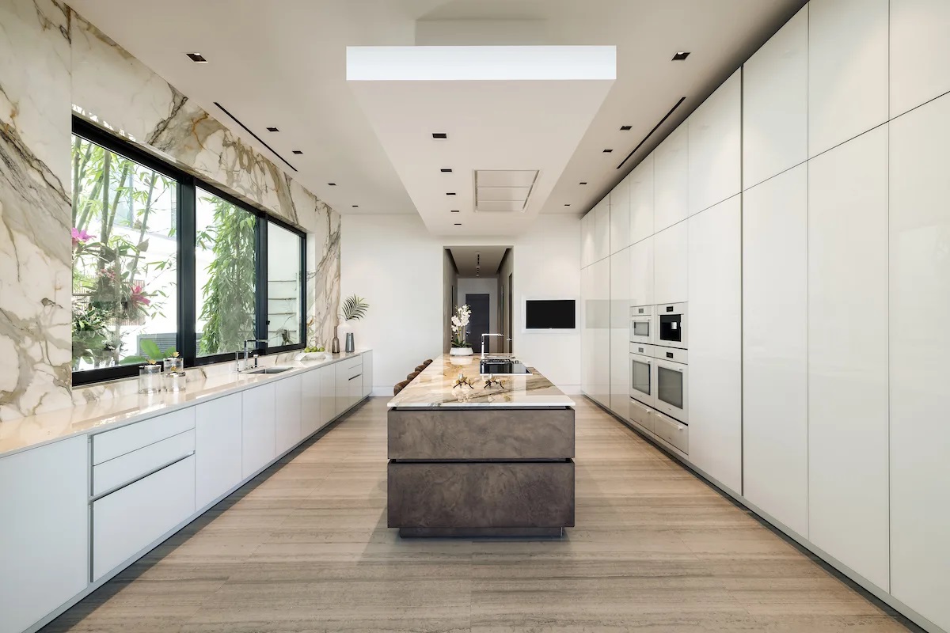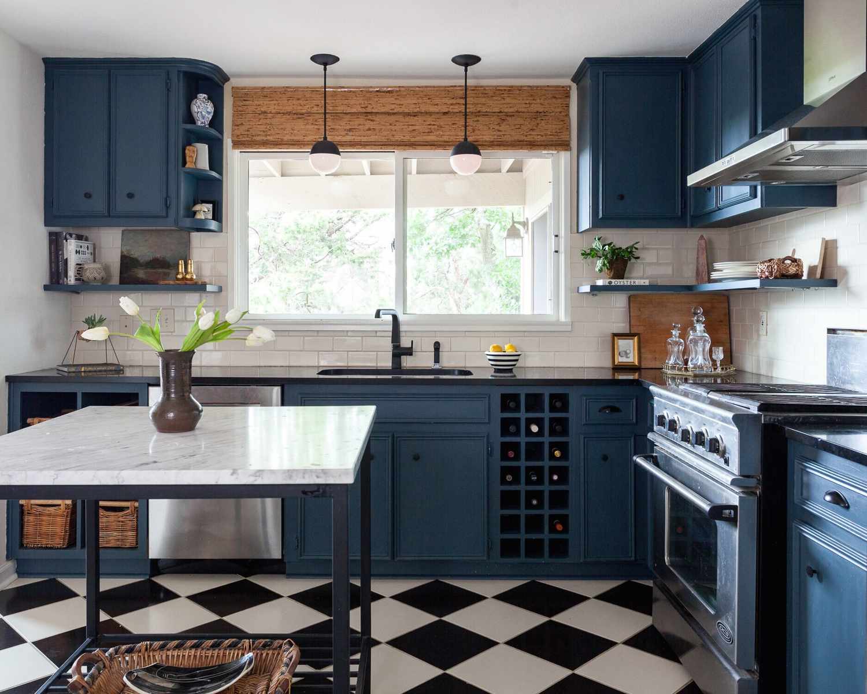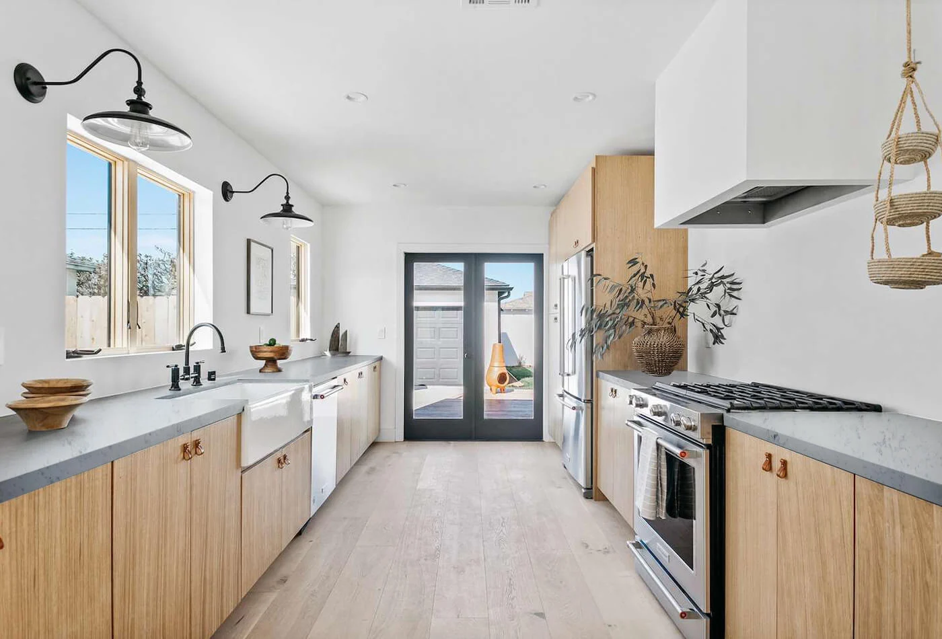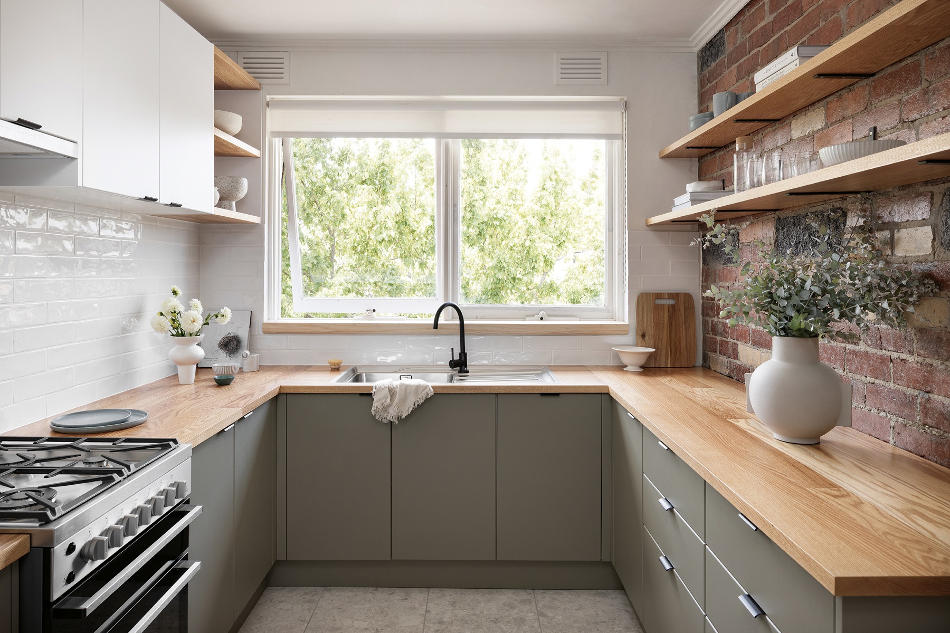Galley Kitchens in Sydney
When it comes to kitchen layouts, a galley kitchen is one of the most efficient and space-saving designs. Known for its streamlined structure and practicality, this layout is ideal for both small and large homes. ICAD Joinery, a leading provider of custom joinery solutions in Sydney, specializes in crafting functional and stylish galley kitchens tailored to homeowners' needs. Whether you’re looking for a modern, contemporary, or traditional kitchen, a well-designed galley kitchen can transform your cooking experience.
Sydney Galley Kitchens
Galley Kitchen Renovations Sydney
A galley kitchen consists of two parallel countertops with a walkway in between. It is inspired by the compact and efficient kitchens found on ships and airplanes, where space optimization is crucial. This design is commonly used in apartments and smaller homes but can also be adapted for larger kitchens to create a streamlined and highly functional workspace.
Unlike open-plan kitchens, galley kitchens focus on workflow efficiency by keeping all essential appliances, storage, and work areas within close reach. With careful planning, this layout can offer a highly organized and stylish cooking environment.
What Are the Advantages of a Galley Kitchen?
- The galley kitchen layout follows the kitchen work triangle—placing the sink, stove, and refrigerator within easy reach. This design minimizes unnecessary movement and makes cooking more efficient.
- Galley kitchens are perfect for narrow or small spaces, as they make the best use of available room without the need for extra walkways or wasted areas.
- Since galley kitchens typically require fewer materials and cabinetry compared to larger kitchen layouts, they can be more budget-friendly.
- With cabinetry and countertops lining both walls, galley kitchens provide ample storage for kitchen essentials.
Disadvantages of a Galley Kitchen
- Since a galley kitchen is narrow, it can become crowded if more than one person is cooking at the same time. However, smart joinery solutions, such as space-saving cabinets and efficient organization, can help improve movement within the kitchen.
- If not designed properly, a galley kitchen may feel narrow and enclosed. To avoid this, homeowners can choose lighter color palettes, reflective surfaces, and glass-front cabinetry to create a more open and airy feel.
Design Considerations for a Galley Kitchen
The choice of materials and finishes can greatly impact the look and feel of a galley kitchen. Light-colored cabinetry and countertops can make a small space appear larger, while sleek laminates, natural wood, or high-gloss finishes add a touch of elegance.
Is a Galley Kitchen Right for You?
A galley kitchen layout is perfect for homeowners looking for a space-efficient, functional, and cost-effective kitchen design. Whether you have a small apartment or a large home, this layout can be customized to suit your needs. With expert craftsmanship from ICAD Joinery, you can create a stylish, well-organized, and practical kitchen tailored to your lifestyle.



