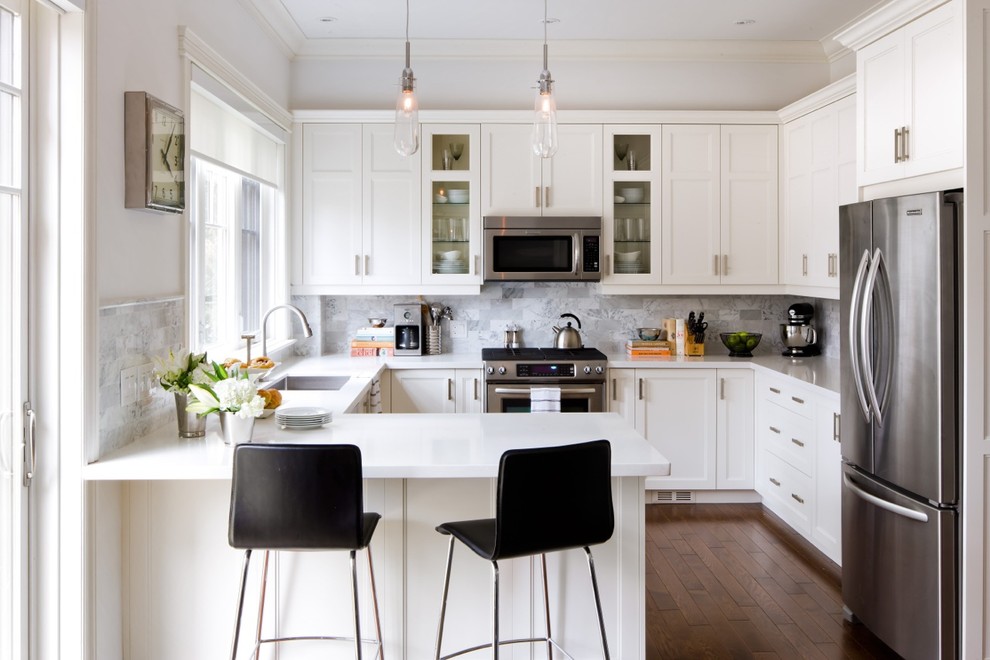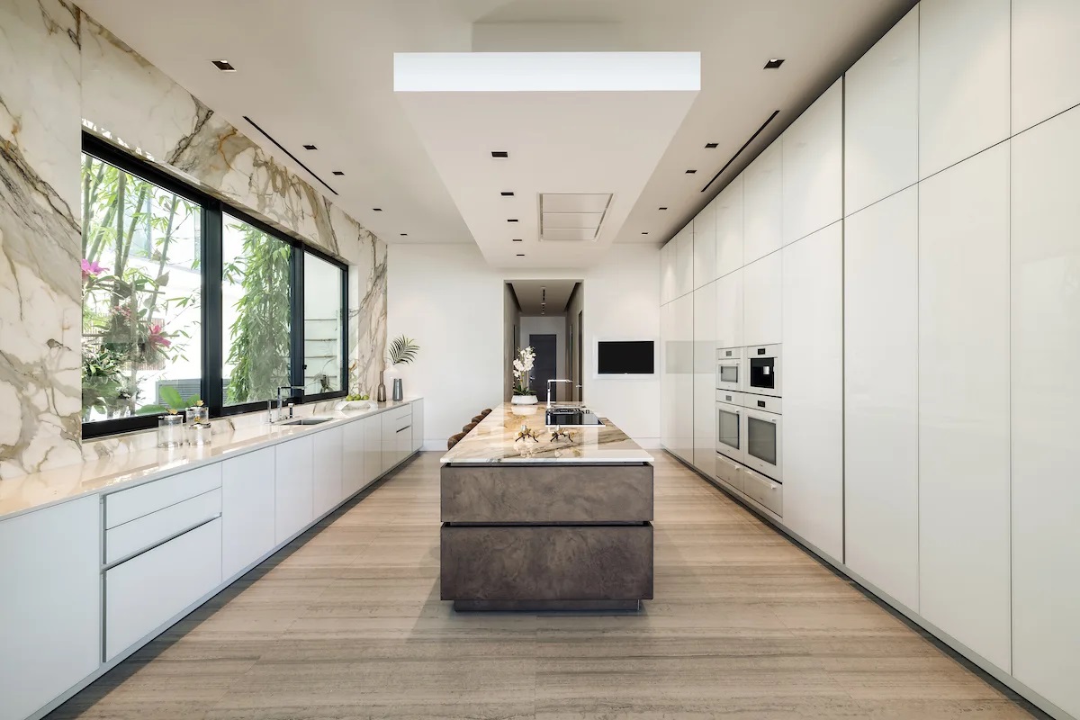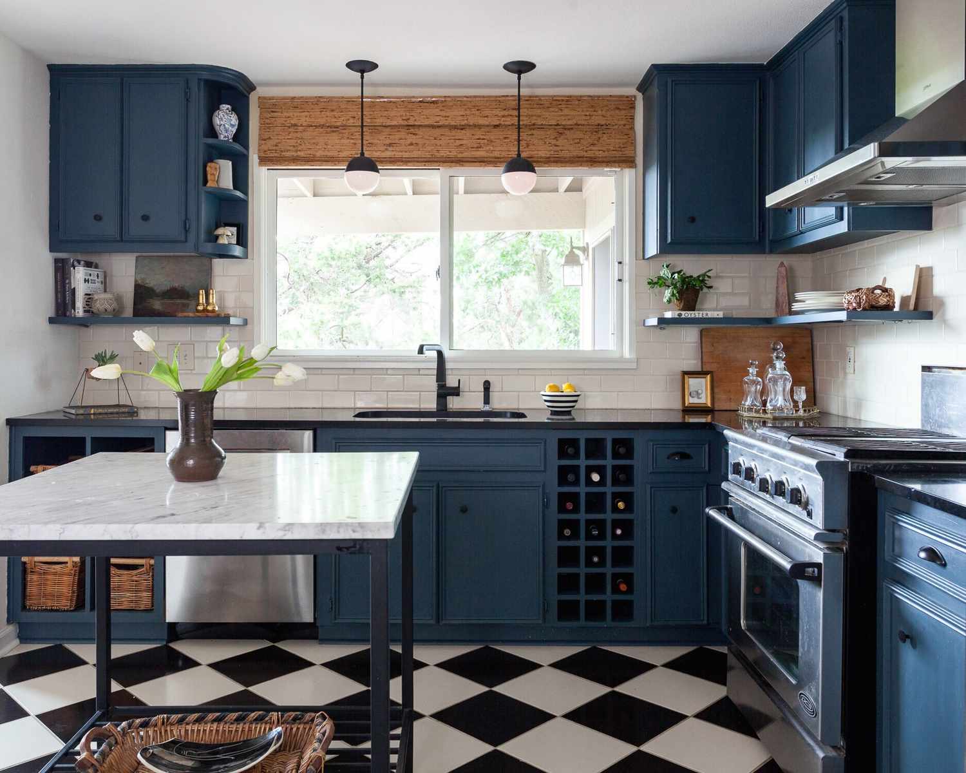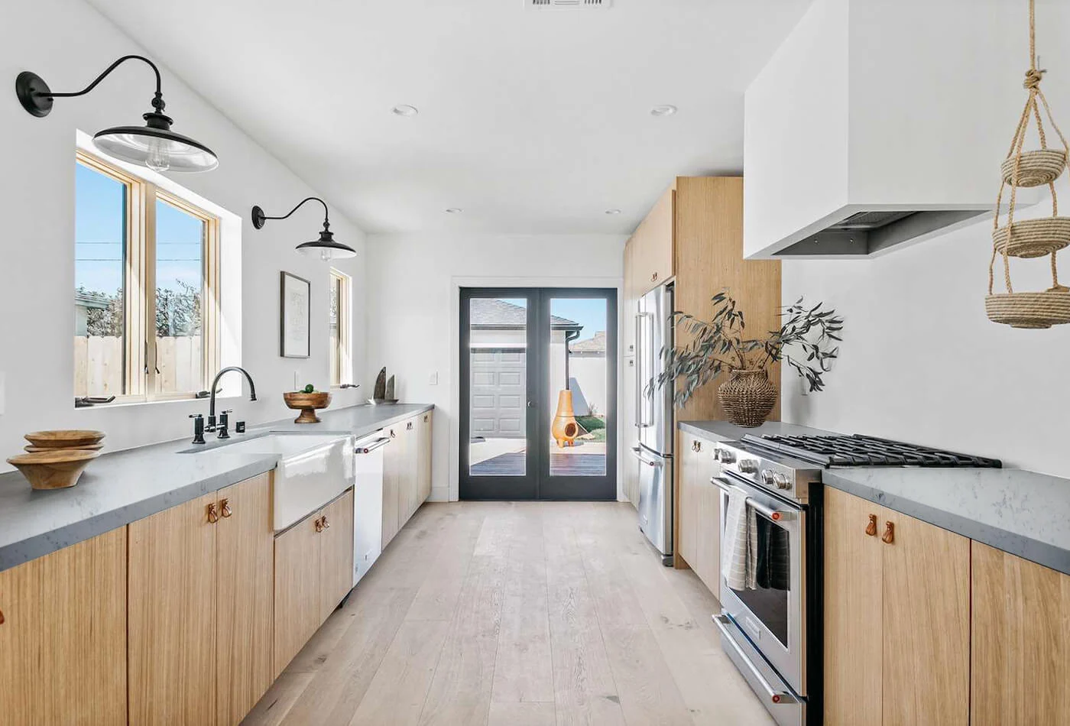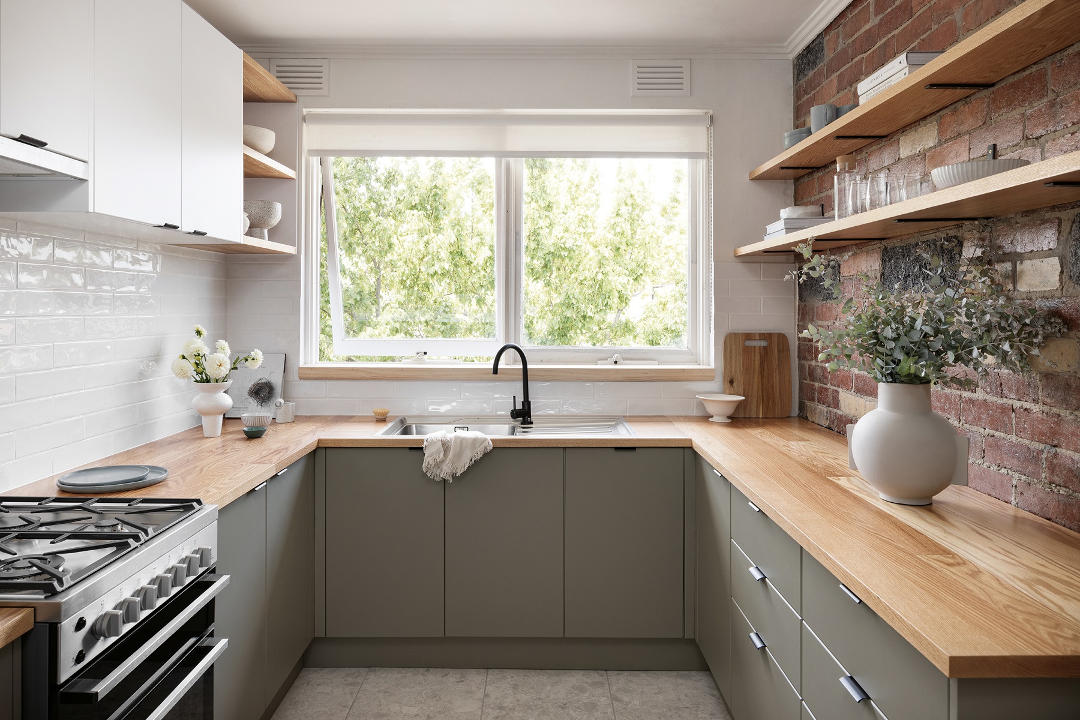About ICAD Joinery
Work Gallery
Quick Links
Service Links
Stay updated with trends & offers
Quick Links
Stay updated with trends & offers
ICAD Joinery making sure all customers are happy one stop shop for all your renovation needs.
Your kitchen is more than just a place to cook—it’s the heart of your home, where memories are made and moments are shared. We specialize in creating beautifully designed, functional kitchens tailored to your style, needs, and budget. Our expert team will guide you through every step, from initial consultation and custom 3D designs to high-quality craftsmanship and seamless installation. Whether youre after a sleek minimalist look or a warm and inviting space, we ensure every detail is carefully considered.



