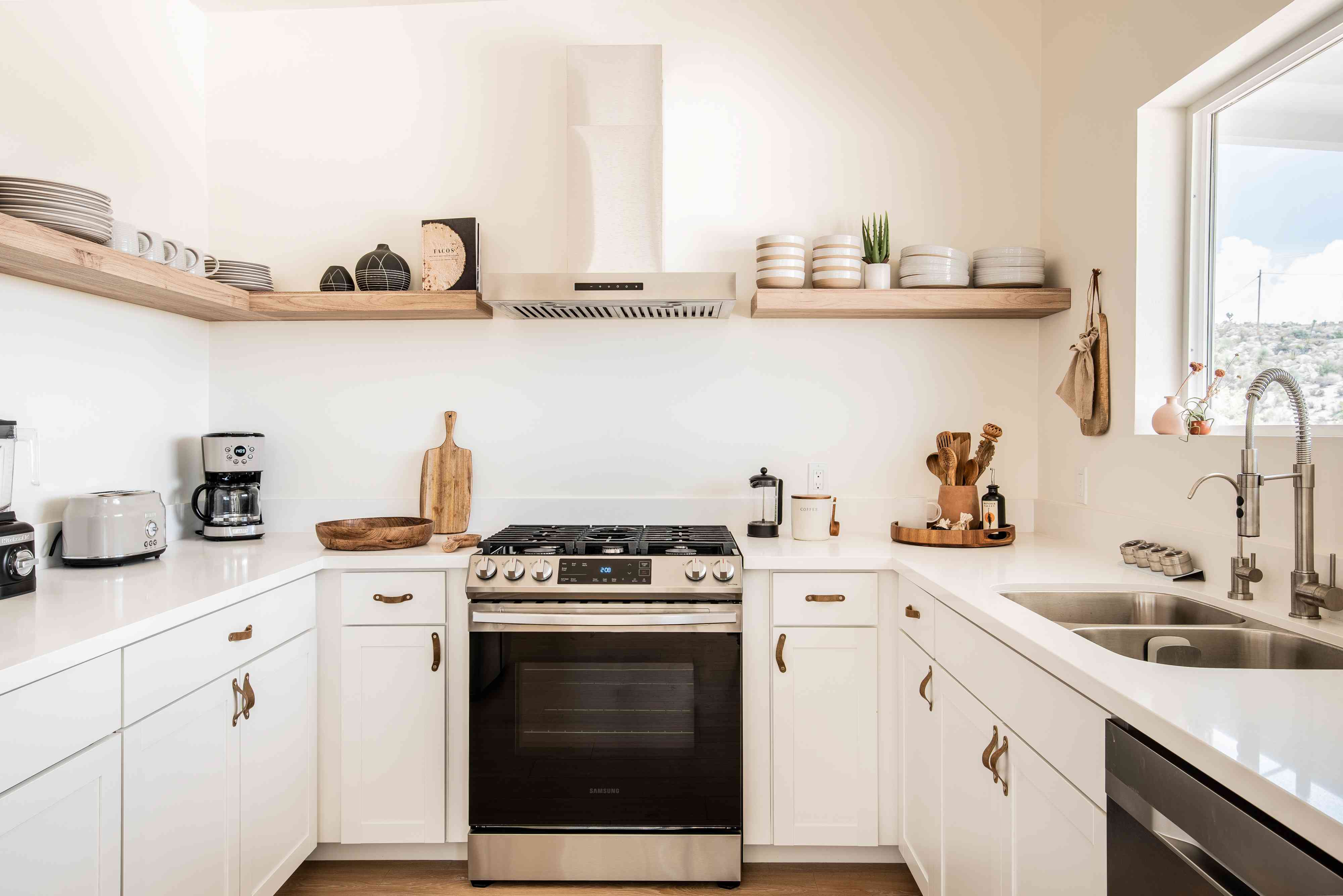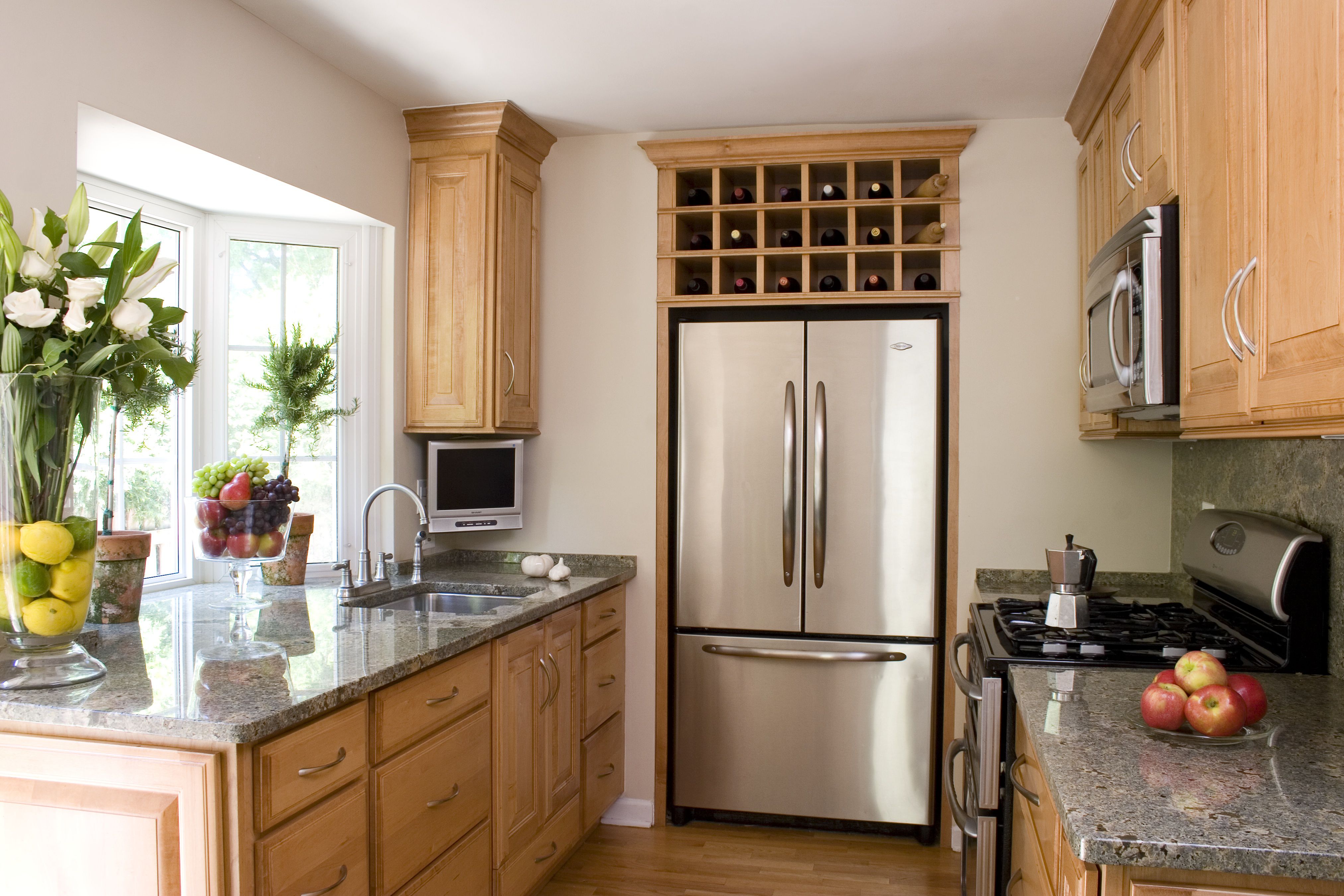Maximizing Small Kitchen Spaces: Smart Design Solutions
Having a small kitchen doesn’t mean you have to sacrifice functionality or style. With smart design solutions, you can create a space that is both practical and visually appealing. By optimizing layout, storage, and lighting, you can make the most of every inch in your small kitchen.
The right kitchen layout can significantly impact usability. Consider a galley layout, where cabinets and appliances are placed along two parallel walls to maximize efficiency. An L-shaped layout works well in small spaces by making use of corner areas. A single-wall kitchen is another great option, keeping everything accessible within a compact area.
Smart Storage Solutions
Effective storage is key to making a small kitchen functional. Use vertical space by installing tall cabinets that reach the ceiling. Pull-out pantry shelves and corner carousels help maximize hidden storage areas. Magnetic knife racks, hanging pot racks, and pegboards keep frequently used items within reach without cluttering countertops.
Light-colored cabinetry can make a small kitchen appear larger by reflecting light. Opt for glass-front cabinets to add depth and openness. Handleless cabinets with a sleek, modern design create a seamless look that prevents the space from feeling cramped.
Investing in multi-purpose furniture and appliances can save space. Consider foldable or extendable dining tables and wall-mounted drop-leaf tables. Compact appliances, such as slim refrigerators and combination microwave-ovens, help maintain functionality without taking up excess room.
Enhancing Lighting and Color Schemes
Proper lighting can make a small kitchen feel more open. Under-cabinet lighting eliminates shadows and brightens work areas. Recessed lighting and pendant lights add ambiance without taking up space. Choosing a light color palette, such as whites, soft grays, and pastels, can enhance the perception of a larger kitchen.
To make the most of limited counter space, use built-in cutting boards and pull-out countertops. Opt for an undermount sink to create a seamless work surface. Wall-mounted spice racks and utensil holders free up workspace while keeping essentials within easy reach.
Customizing for Your Needs
Open shelving can make a small kitchen feel more spacious by reducing visual bulk. Reflective surfaces, such as glossy cabinetry and mirrored backsplashes, help bounce light around the room. Keeping décor minimal and decluttering regularly ensures a clean and airy atmosphere.
Every kitchen is unique, so customize solutions to suit your lifestyle. If you love cooking, prioritize efficient prep areas and smart storage for utensils. If your kitchen doubles as a dining space, incorporate a fold-away table or breakfast bar. Personalized solutions help maximize both function and comfort.
Maximizing a small kitchen requires creativity, smart planning, and the right design choices. By focusing on efficient layouts, clever storage, and space-enhancing elements, you can transform even the smallest kitchen into a stylish and highly functional space.





